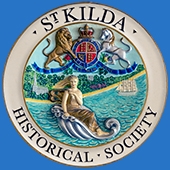St Kilda,Victoria
Australia 3182
Now replaced by two large Edwardian houses. The iron house was located close/on the street.

Now replaced by two large Edwardian houses. The iron house was located close/on the street.
1845 onwards Parish Maps Crown Allotment 9 Owner:T Black. https://stkildahistory.org.au/our-collection/resources/parish
1873 J Vardy WW sheet 5 Robe Allotments 29-31Owner of all: J Pattinson.Site plan shows 29 and 30 as having two small houses. Allotment 31: a long house set close to the street now with a rear right of way(later described as an iron house with a large garden and orchard) 2 other small allotments have been carved off along the right of way to the side and rear. The 2 smaller allotments identifed as 36 are also owned by J. Pattinson. https://stkildahistory.org.au/our-collection/resources/vardy-plans
Allotment 32 M Myer. Long narrow allotment showing a single fronted terrace house. (confusionly it later seems to have aquired a strip of land to the east giving it the currentl configuration.
Allotment 33 T Black retaining ownership.Allotment shows a free standing house centrally located.
Allotment 34 T Black retaining ownership. Mansion style footprint with side entry.
1945 MMBW Plans 1366 See State Library Victoria. Shows 3 Edwardian style villas on the blocks formerly belonging to Dr Patterson (Pattinson) and now identified as 4 6 and 8 Robe Street.
1970c Subsequently one of these villas at Number 8 has been demolished and replaced with a block of flats.
To come
Dr Patterson
Herald (Melbourne, Vic: 1861 - 1954), Thursday 8 August 1912, page 3
Trove
OLD ST. KILDA.
MANSIONS DEMOLISHED.
Two interesting relics of old St. Kilda have recently been demolished to make way for modern requirements.
One is a property in Robe Street which 50 years ago was occupied by Dr Patterson. It comprised a well - grown old fruit garden with trees which still return famous yields and a quaint and rambling house built of sheet iron. Mr J. Whelan, who demolished the building for the present owner, Mr J. Barnett, found that it was spread irregularly over a space measuring 60ft x 120ft. The method of construction strongly conveyed the impression that the place was put together by a ship's carpenter, for the ground-floor rooms and attics were pieced together with the compactness observable on old sailing ships. The forms of the rooms and gables suggested ships' cabins. The intrinsic portions of the buildings were of sheet iron, which had evidently been imported in sections and pieced together on a preconcerted plan. Apertures were pierced in the iron for windows and doors, and the inside was partially lined with timber wainscoting.
(Continues same article) The other property, which also belongs to Mr Barnett, comprises three acres with a frontage to Tennyson street. The land is to be subdivided, and a street has been made through the centre of it, which work necessitated the entire demolition of one of the oldest and most spacious mansions in St. Kilda. The property originally belonged to the Baird family, well known in the early days as pastoralists. The original lease was made out in the name of Miss Mary Baird. A daughter of Mr Baird married Mr A. W. Clark, a well-known member of the Melbourne Stock Exchange. The mansion contained 21 rooms, and the interior was most beautifully decorated..
Identified on Trove
Outline visible Vardy Maps West Ward