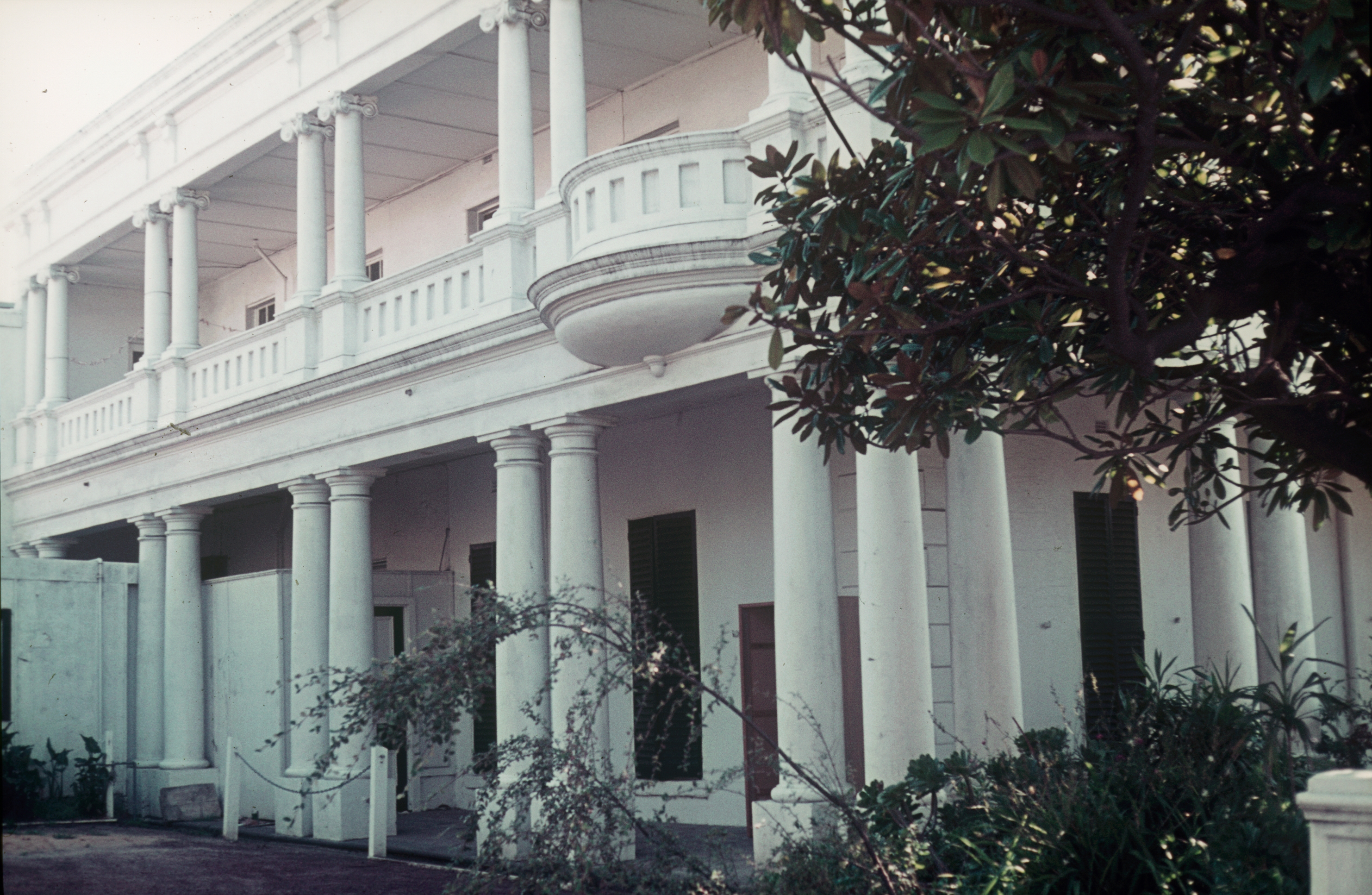St Kilda,Victoria
Australia 3182

1855 Crown Allottments - this area owned by either Gurner or Dalgety - Burnett Street not contructed. https://stkildahistory.org.au/our-collection/resources/m27
1857 Crown Allottments identified on St Kilda Planning Maps reflecting subdivisions starting in 1843 Crown land sales. This area primarily divided between FG Dalgety and HF Gurner Number 41 owned by Dalgety Burnett Street nonexistent at this stage. https://stkildahistory.org.au/our-collection/resources/m27
In 1850, Gurner bought the adjacent block to the east, obtaining a similar frontage to Princes Street. (So did Dalgety, who also acquired a frontage to Barkly Street, later the site of Oberwyl, Gurner named the street put through his land Dalgety Street, and Dalgety named Gurner Street, penetrating his property. The land had been previously settled. 9Is this the correct order?)
1853, the 12 acres (4.85 hectares) of Dalgety’s Paddock was subdivided and auctioned. . .(See source SKHS Place of Sensuous Resort). Gurner bought land at the second sale of Crown Land at St Kilda. This was sections 27 and 28, giving him an 183 metre frontage to Grey Street. (F.G. Dalgety bought the adjacent similar blocks).
Albert Purchas of Purchas and Teague. 11 Princes Street is one of his first buildings. It was built in a sequence of stages..
1854 Henry F Gurner built his house on top of the hill, facing Princes Street. It had a view over Hobson’s Bay. Gurner was a great Australian patriot and developed a valuable collection of Australiana. As well as two legal textbooks, in 1876, he also wrote a Chronicle of Port Philip now the Colony of Victoria from 1770 to 1840. He was a member of the Melbourne Club from 1844 and its president in 1870. He married Augusta Mary Curr (1829-1917), a gentlewoman, the second daughter of Edward Curr, landowner, squatter, politician and ‘controversialist’.
After 1873 the front rooms, and double-storied verandah were built , (they are not shown on the Vardy Plan of that year).
By 1897, the MMBW plan shows Berkley Hall bounded by Dalgety Lane, with a large garden facing Dalgety Street, from which steps approach the side verandah. There is also a garden on the south side, facing Princes Street. At the rear of the house are two large wings with a courtyard between. The colonnaded verandah with Doric and Ionic column-pairs, with balconettes between at first floor level, is rather coarsely detailed and obscures the facades.
Following Henry Gurner's death Berkley Hall was occupied firstly by Mrs H.F. Gurner, then his son John A. Gurner and then, by 1900, Heenry Gurner's widow Augustus. until her death in 1917. By then the property had reduced to 65.5 x 56.4 metres.
1917 It was bought by Mr and Mrs Balwin and when he died, Mr Gosling sold it to Mrs D.L. Speed in 1945, who named it Berkley Hall.
It was a large four-square Classical house, with a verandah on three sides, but quite close to Princes Street. It had four reception rooms, four bedrooms, store, pantries, larders, strongroom, brick stables, two coach houses and harness room, by 1917. It is known to have had difficulty in persuading the Yan Yean water supply to climb the hill, excepting only ‘a trickle between one and five am’.
Beauties of Victoria, a tourist booklet, evokes the scene: ‘Nearly on the highest part of the hill of St Kilda, stands this gentlemen’s spacious suburban residence, ... From the lofty verandah a fine view of the adjoining park of St Kilda, with the blue hills in the distance over-topping many a beautiful residence is obtained.’ Frederick Revans Chapman, who lived in St Kilda from 1855 - 64, wrote in a letter: ‘... on the west side (of Princes Street) was Mr Gunner with a high fence to protect his front garden’.
By 1897, the MMBW plan shows Berkley Hall bounded by Dalgety Lane, with a large garden facing Dalgety Street, from which steps approach the side verandah. There is also a garden on the south side, facing Princes Street. At the rear of the house are two large wings with a courtyard between. The colonnaded verandah with Doric and Ionic column-pairs, with balconettes between at first floor level, is rather coarsely detailed and obscures the facades.
See above under owners and description.
The history of Berkley Hall is well documented by Richard Peterson. on the SKHS website as an E Book A Place of Sensuous Resort http://www.skhs.org.au/SKHSbuildings/27.htm and http://www.skhs.org.au/SKHSbuildings/26.htm