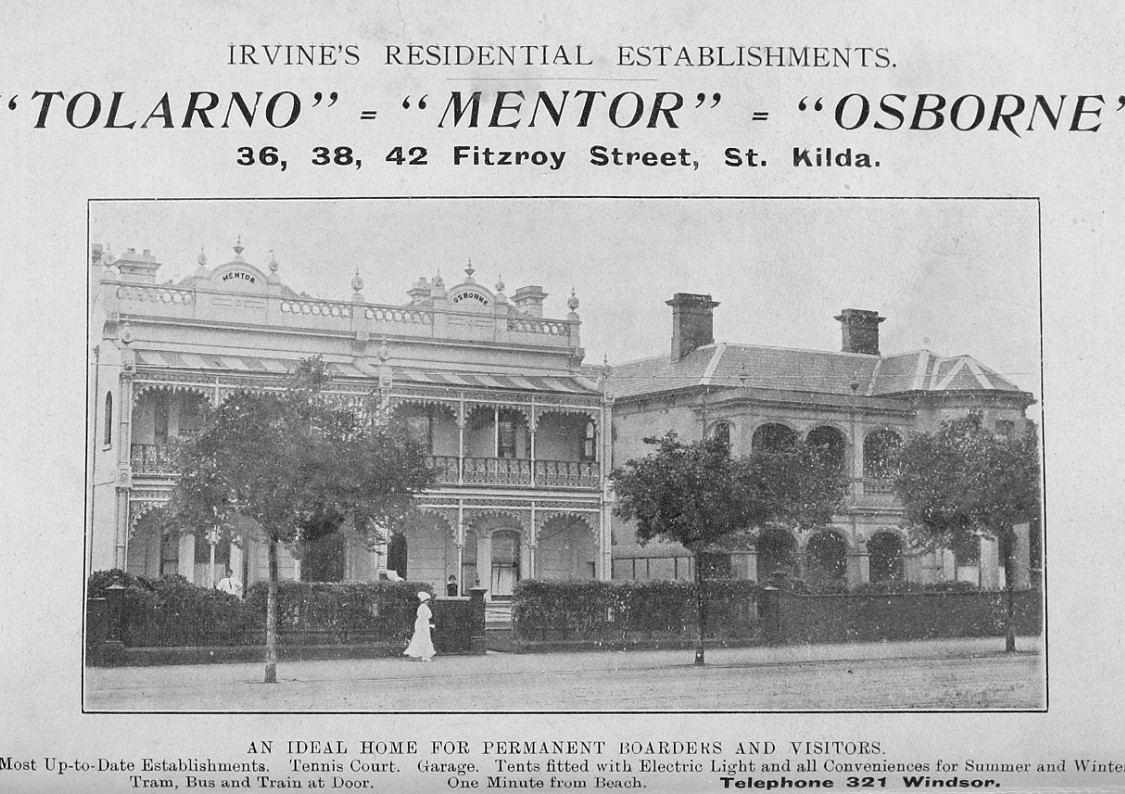St Kilda,Victoria
Australia 3182
Hidden behind the contemporary facade of the modern Tolarno the old Tolarno continues to slumber.

Hidden behind the contemporary facade of the modern Tolarno the old Tolarno continues to slumber.
1857 Prahran Parish Map (Identifying Crown Land Allotments 1845 onwards) Land unoccupied north of Fitzroy Street. https://stkildahistory.org.au/our-collection/resources/parish
1855 Kearney Map 4 Land unoccupied north of Fitxroy Street. https://stkildahistory.org.au/our-collection/resources/kearney-1
1873 Vardy Map West Ward Sheet 4. Land unoccupied marked as Reserve. https://stkildahistory.org.au/our-collection/resources/vardy-plans
1897MMBW Maps 616/617/ Show all three properties east of Loch Street fully developed. See MMBW maps on STATE Library Victoria website.
Prahran/ Kearney and Vardy maps on the maps site for SKHS.
To come
Tolarno
S&M 1886 Fairchild, J R, Fitzroy St [north side bet Canterbury & Loch St] Argus, 11 Aug 1888, p 3. Extensive auction notice for the furniture of Mrs J R Fairchild, at her residence, 'Tolarno', Fitzroy St. S&M 1890 McCartney, Ross K, Fitzroy St (north side bet Canterbury & Loch St) S&M 1892 Littlewood, Henry T, JP, (Barwon Paper Mills, Geelong) Fitzroy St (north side bet Canterbury & Loch St) S&M 1897 Atherton, Thomas, 42 Fitzroy St (north side bet Canterbury & Loch St) Photo c1914, St Kilda by the Sea, in Raggatt 'St Kilda', App B, p 86. Ad for Irvine's Residential Establishment ('Tolarno', 'Osborne' & 'Mentor') 42, 38, 36 Fitzroy St. S&M 1915 Irvine, Mrs Lily, 36-42 Fitzroy St. advertisement from Broadbent's Road Guide Central Victoria, no date, provided by Philippe Batters 2010, shows it as a guesthouse of 60 rooms, G Tippett, proprietor.
Tolarno
Of the group of 3 residences only Tolarno has been substantially altered on the Fitzroy Street frontage.
1933 c a Moderne rear wing was added, designed by G.G. Cronin, for the owner S.C. Cronin which substantially survives. The addition consists of 29 bedrooms, a larger dining room and kitchen. The house was renamed after the Tolarno Station, a pastoral property south of Menindee, on the Darling River in the Riverina, New South Wales. This property is depicted in the book Australia Unlimited. The connection between these two Tolarnos is not yet clear.(
1960C The Modernist six bedroom wing and the present restaurant were added to the Victorian house on its former front garden and croquet lawn, purportedly in the 1940s, although they appear to be of the 1960s, just before Georges Mora bought it. Building commercial premises in the front garden of former mansions is a frequently recurring St Kilda pattern. (18).
Melbourne Mansion Data Base Extracted ID 3584